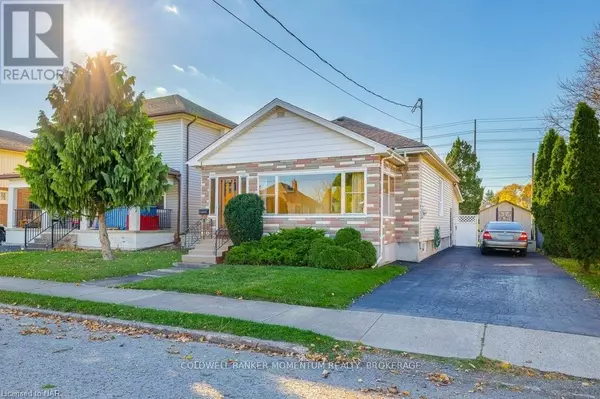REQUEST A TOUR If you would like to see this home without being there in person, select the "Virtual Tour" option and your agent will contact you to discuss available opportunities.
In-PersonVirtual Tour

$549,000
Est. payment /mo
2 Beds
1 Bath
UPDATED:
Key Details
Property Type Single Family Home
Sub Type Freehold
Listing Status Active
Purchase Type For Sale
Subdivision 211 - Cherrywood
MLS® Listing ID X10420425
Style Bungalow
Bedrooms 2
Originating Board Niagara Association of REALTORS®
Property Description
Serenity in the Heart of the City! Welcome to a stylish 1245 sq ft meticulously maintained bungalow that has only had two owners. Enter the brick and vinyl home into a covered and fully windowed foyer/sunroom. This spacious home is further enhanced by 9.5 ft ceilings and the open-concept living and dining room flow seamlessly through to the kitchen, 2 bedrooms and 2 bonus rooms make this home spacious. The lower lever has a separate entrance, is plumbed for an extra bathroom (toilet already installed) and bedroom and finishing it would add 575 sq ft of living space to your home. Back on the main floor, enjoy the warmth of the gas fireplace in your year-round family room that looks out to your 400 sq ft back porch. The backyard is fully fenced, with gates leading to the adjoining Hydro Park, ensuring you will never have rear neighbours.\r\nNestled in a peaceful neighbourhood, this home is ideal for those seeking an escape from the hustle and bustle of city life while still enjoying city conveniences. It is conveniently located near the highway, shopping, and within walking distance of schools, Oaks Park, and the hospital. (id:24570)
Location
Province ON
Rooms
Extra Room 1 Basement 7.62 m X 7 m Other
Extra Room 2 Main level 1.95 m X 2.59 m Foyer
Extra Room 3 Main level 4.5 m X 3.69 m Living room
Extra Room 4 Main level 4.5 m X 3.32 m Dining room
Extra Room 5 Main level 3.4 m X 2.93 m Kitchen
Extra Room 6 Main level 2 m X 2.6 m Bathroom
Interior
Heating Forced air
Cooling Window air conditioner
Fireplaces Number 1
Exterior
Garage No
Waterfront No
View Y/N No
Total Parking Spaces 3
Private Pool No
Building
Story 1
Sewer Sanitary sewer
Architectural Style Bungalow
Others
Ownership Freehold
GET MORE INFORMATION





