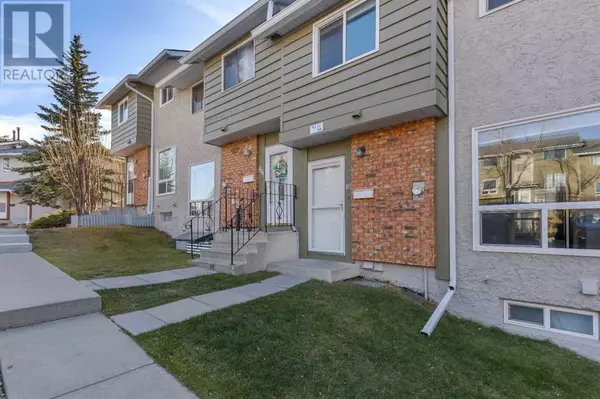
UPDATED:
Key Details
Property Type Townhouse
Sub Type Townhouse
Listing Status Active
Purchase Type For Sale
Square Footage 1,114 sqft
Price per Sqft $327
Subdivision Ranchlands
MLS® Listing ID A2178435
Bedrooms 4
Half Baths 1
Condo Fees $443/mo
Originating Board Calgary Real Estate Board
Year Built 1979
Property Description
Location
Province AB
Rooms
Extra Room 1 Second level 12.67 Ft x 10.25 Ft Primary Bedroom
Extra Room 2 Second level 12.25 Ft x 8.25 Ft Bedroom
Extra Room 3 Second level 10.67 Ft x 9.33 Ft Bedroom
Extra Room 4 Second level 8.42 Ft x 5.00 Ft 4pc Bathroom
Extra Room 5 Basement 11.08 Ft x 13.33 Ft Bedroom
Extra Room 6 Basement 8.00 Ft x 7.17 Ft Storage
Interior
Heating Forced air,
Cooling None
Flooring Carpeted, Ceramic Tile, Laminate
Exterior
Parking Features No
Fence Not fenced
Community Features Pets Allowed With Restrictions
View Y/N No
Total Parking Spaces 1
Private Pool No
Building
Lot Description Landscaped
Story 2
Others
Ownership Condominium/Strata





