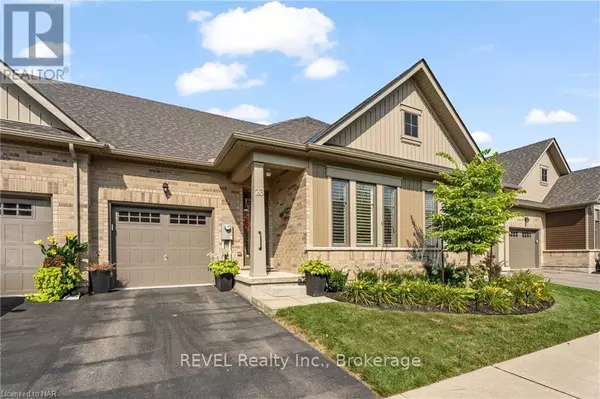
UPDATED:
Key Details
Property Type Townhouse
Sub Type Townhouse
Listing Status Active
Purchase Type For Sale
Square Footage 999 sqft
Price per Sqft $660
Subdivision 444 - Carlton/Bunting
MLS® Listing ID X9420209
Style Bungalow
Bedrooms 2
Condo Fees $170/mo
Originating Board Niagara Association of REALTORS®
Property Description
Location
Province ON
Rooms
Extra Room 1 Lower level 7.92 m X 6.58 m Other
Extra Room 2 Lower level Measurements not available Recreational, Games room
Extra Room 3 Main level 4.14 m X 3.63 m Primary Bedroom
Extra Room 4 Main level 3.66 m X 3.25 m Bedroom
Extra Room 5 Main level Measurements not available Bathroom
Extra Room 6 Main level Measurements not available Other
Interior
Heating Forced air
Cooling Central air conditioning
Exterior
Garage Yes
Community Features Pet Restrictions
Waterfront No
View Y/N No
Total Parking Spaces 2
Private Pool No
Building
Story 1
Architectural Style Bungalow
Others
Ownership Condominium/Strata





