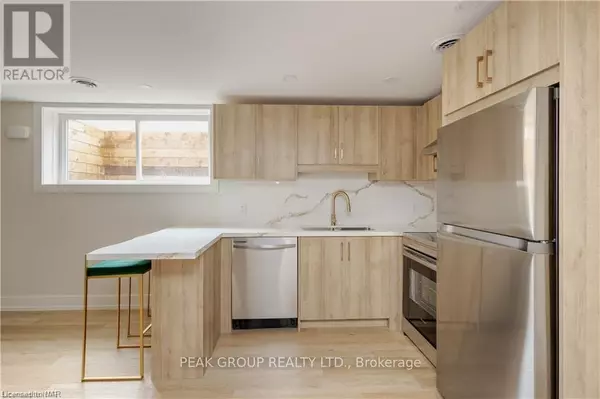
UPDATED:
Key Details
Property Type Single Family Home
Sub Type Freehold
Listing Status Active
Purchase Type For Rent
Subdivision 436 - Port Weller
MLS® Listing ID X9767627
Bedrooms 2
Originating Board Niagara Association of REALTORS®
Lot Size 50 Sqft
Acres 50.41
Property Description
Location
Province ON
Rooms
Extra Room 1 Lower level 4.93 m X 2.95 m Living room
Extra Room 2 Lower level 1.96 m X 3.05 m Kitchen
Extra Room 3 Lower level 0.91 m X 2.95 m Utility room
Extra Room 4 Lower level 4.01 m X 2.95 m Primary Bedroom
Extra Room 5 Lower level 2.95 m X 2.95 m Bedroom
Extra Room 6 Lower level 1.96 m X 1.96 m Bathroom
Interior
Heating Forced air
Cooling Central air conditioning
Exterior
Garage Yes
Waterfront No
View Y/N No
Total Parking Spaces 1
Private Pool No
Building
Story 2
Sewer Sanitary sewer
Others
Ownership Freehold
Acceptable Financing Monthly
Listing Terms Monthly





