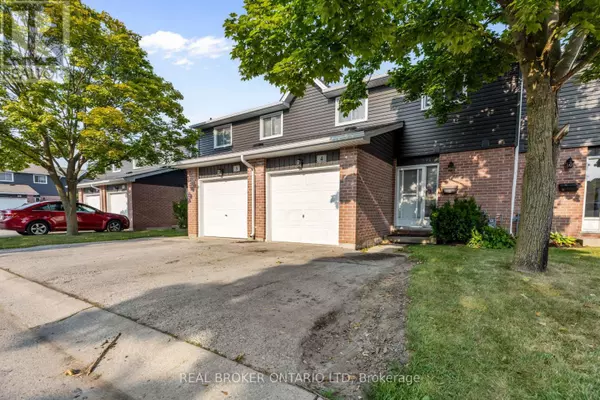
UPDATED:
Key Details
Property Type Townhouse
Sub Type Townhouse
Listing Status Active
Purchase Type For Sale
Square Footage 1,399 sqft
Price per Sqft $328
Subdivision East I
MLS® Listing ID X10420479
Bedrooms 3
Half Baths 1
Condo Fees $325/mo
Originating Board London and St. Thomas Association of REALTORS®
Property Description
Location
Province ON
Rooms
Extra Room 1 Second level 3.82 m X 6 m Primary Bedroom
Extra Room 2 Second level 3.22 m X 3.29 m Bedroom
Extra Room 3 Second level 3.16 m X 3.17 m Bedroom 2
Extra Room 4 Basement 3.63 m X 2.97 m Office
Extra Room 5 Basement 6.12 m X 3.54 m Recreational, Games room
Extra Room 6 Main level 3.07 m X 2.43 m Kitchen
Interior
Heating Forced air
Cooling Central air conditioning
Exterior
Garage Yes
Fence Fenced yard
Community Features Pet Restrictions
Waterfront No
View Y/N No
Total Parking Spaces 1
Private Pool No
Building
Story 2
Others
Ownership Condominium/Strata





