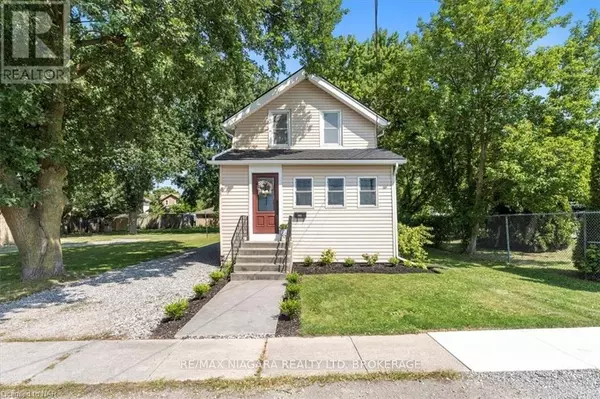REQUEST A TOUR If you would like to see this home without being there in person, select the "Virtual Tour" option and your agent will contact you to discuss available opportunities.
In-PersonVirtual Tour

$509,900
Est. payment /mo
3 Beds
1 Bath
UPDATED:
Key Details
Property Type Single Family Home
Sub Type Freehold
Listing Status Active
Purchase Type For Sale
Subdivision 878 - Sugarloaf
MLS® Listing ID X9413290
Bedrooms 3
Originating Board Niagara Association of REALTORS®
Property Description
This house ticks all the boxes. This beautifully renovated 3 bedroom property with deep fenced in serene quiet backyard perfect for entertaining.large shed will meet all your storage needs, The big ticket items have already been taken care of - Updates include furnace and a/c, windows, kitchen cabinets, claw tub with shower and new vanity, and new vinyl flooring throughout. The main level features a bright front porch perfect for a children’s playroom or work from home space, into a spacious open concept living and dining room, with an abundance of natural light. Leading into the kitchen, you will be welcomed by an updated neutral space with plenty of cabinets, counter space and stainless appliances, into a completely refreshed entry to the side door and rear deck. The upper level offers 3 bright good-sized bedrooms and a completely re-done 4 pce bathroom. May of 2024 owners reshingled the roof. \r\n Situated in a great Port Colborne neighbourhood and a short distance to the Marina, Vale Centre and Port Colborne’s beautiful parks, trails and beaches. This property is immaculate, well-cared for, priced to sell, and ready for new owners. (id:24570)
Location
Province ON
Rooms
Extra Room 1 Second level 3.3 m X 3.1 m Primary Bedroom
Extra Room 2 Second level 3.73 m X 2.82 m Bedroom
Extra Room 3 Second level 2.39 m X 2.31 m Bedroom
Extra Room 4 Second level 2.01 m X 1.96 m Bathroom
Extra Room 5 Basement 1.88 m X 1.85 m Other
Extra Room 6 Basement 7.52 m X 5.11 m Other
Interior
Heating Forced air
Cooling Central air conditioning
Exterior
Garage No
Fence Fenced yard
Waterfront No
View Y/N Yes
View City view
Total Parking Spaces 3
Private Pool No
Building
Story 1.5
Sewer Sanitary sewer
Others
Ownership Freehold
GET MORE INFORMATION





