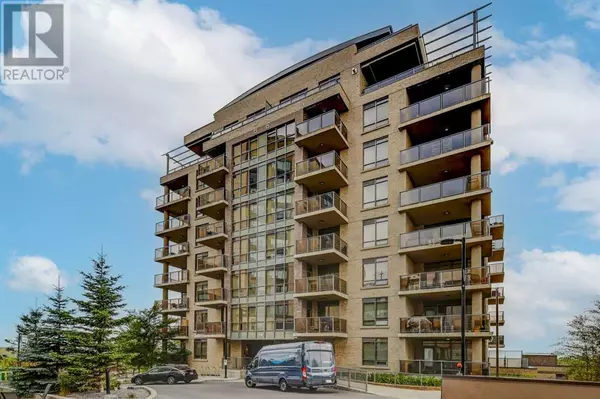
UPDATED:
Key Details
Property Type Condo
Sub Type Condominium/Strata
Listing Status Active
Purchase Type For Sale
Square Footage 592 sqft
Price per Sqft $485
Subdivision Shawnee Slopes
MLS® Listing ID A2178416
Style High rise
Bedrooms 1
Condo Fees $556/mo
Originating Board Calgary Real Estate Board
Year Built 2009
Property Description
Location
Province AB
Rooms
Extra Room 1 Main level 7.92 Ft x 5.33 Ft 4pc Bathroom
Extra Room 2 Main level 9.08 Ft x 7.83 Ft Other
Extra Room 3 Main level 10.17 Ft x 10.08 Ft Primary Bedroom
Extra Room 4 Main level 7.75 Ft x 3.83 Ft Foyer
Extra Room 5 Main level 9.08 Ft x 8.33 Ft Kitchen
Extra Room 6 Main level 12.42 Ft x 19.50 Ft Living room/Dining room
Interior
Heating Baseboard heaters
Cooling See Remarks
Flooring Carpeted, Hardwood
Fireplaces Number 1
Exterior
Garage Yes
Community Features Golf Course Development, Pets Allowed With Restrictions
Waterfront No
View Y/N No
Total Parking Spaces 1
Private Pool No
Building
Story 8
Architectural Style High rise
Others
Ownership Condominium/Strata





