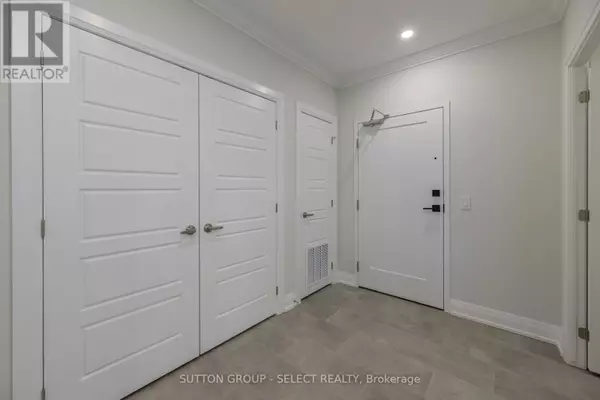
UPDATED:
Key Details
Property Type Condo
Sub Type Condominium/Strata
Listing Status Active
Purchase Type For Sale
Square Footage 1,199 sqft
Price per Sqft $542
Subdivision South B
MLS® Listing ID X10410300
Bedrooms 2
Condo Fees $546/mo
Originating Board London and St. Thomas Association of REALTORS®
Property Description
Location
Province ON
Rooms
Extra Room 1 Flat 3.14 m X 2.92 m Kitchen
Extra Room 2 Flat 2.71 m X 3.35 m Dining room
Extra Room 3 Flat 3.65 m X 3.35 m Living room
Extra Room 4 Flat 3.05 m X 3.23 m Den
Extra Room 5 Flat 3.65 m X 3.14 m Primary Bedroom
Extra Room 6 Flat 3.65 m X 2.93 m Bedroom
Interior
Heating Forced air
Cooling Central air conditioning
Exterior
Garage Yes
Community Features Pet Restrictions
Waterfront No
View Y/N Yes
View View
Total Parking Spaces 1
Private Pool No
Others
Ownership Condominium/Strata





