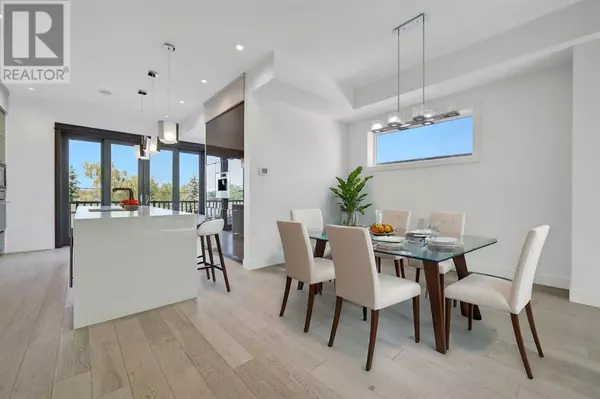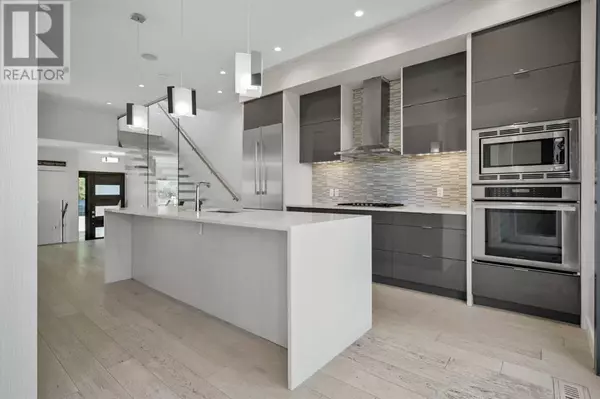
OPEN HOUSE
Sat Nov 23, 1:00pm - 3:00pm
UPDATED:
Key Details
Property Type Single Family Home
Sub Type Freehold
Listing Status Active
Purchase Type For Sale
Square Footage 2,257 sqft
Price per Sqft $443
Subdivision Richmond
MLS® Listing ID A2177607
Bedrooms 4
Half Baths 1
Originating Board Calgary Real Estate Board
Year Built 2013
Lot Size 2,787 Sqft
Acres 2787.8528
Property Description
Location
Province AB
Rooms
Extra Room 1 Lower level 19.17 Ft x 19.67 Ft Media
Extra Room 2 Main level 13.00 Ft x 10.33 Ft Living room
Extra Room 3 Main level 19.83 Ft x 13.83 Ft Kitchen
Extra Room 4 Main level 19.75 Ft x 14.25 Ft Dining room
Extra Room 5 Main level .00 Ft x .00 Ft 2pc Bathroom
Extra Room 6 Main level 11.17 Ft x 11.75 Ft Bedroom
Interior
Heating Forced air,
Cooling Central air conditioning
Flooring Carpeted, Hardwood, Tile
Fireplaces Number 1
Exterior
Garage Yes
Garage Spaces 2.0
Garage Description 2
Fence Fence
Waterfront No
View Y/N Yes
View View
Total Parking Spaces 2
Private Pool No
Building
Story 2
Others
Ownership Freehold





