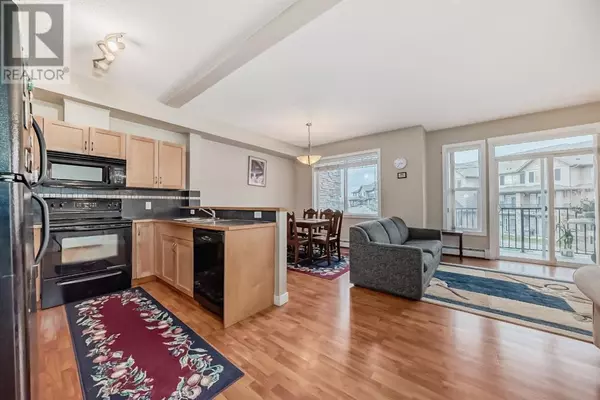
UPDATED:
Key Details
Property Type Condo
Sub Type Condominium/Strata
Listing Status Active
Purchase Type For Sale
Square Footage 1,205 sqft
Price per Sqft $323
Subdivision Aspen Woods
MLS® Listing ID A2176451
Style Multi-level
Bedrooms 2
Half Baths 1
Condo Fees $781/mo
Originating Board Calgary Real Estate Board
Year Built 2008
Property Description
Location
Province AB
Rooms
Extra Room 1 Main level 11.83 Ft x 4.50 Ft Other
Extra Room 2 Main level 10.50 Ft x 9.50 Ft Dining room
Extra Room 3 Main level 12.75 Ft x 13.58 Ft Living room
Extra Room 4 Main level 10.83 Ft x 9.42 Ft Kitchen
Extra Room 5 Main level 3.92 Ft x 5.75 Ft Laundry room
Extra Room 6 Main level 6.50 Ft x 5.42 Ft 2pc Bathroom
Interior
Heating Baseboard heaters
Cooling None
Flooring Carpeted, Ceramic Tile, Laminate
Exterior
Garage Yes
Community Features Pets Allowed With Restrictions
Waterfront No
View Y/N No
Total Parking Spaces 1
Private Pool No
Building
Story 3
Architectural Style Multi-level
Others
Ownership Condominium/Strata





