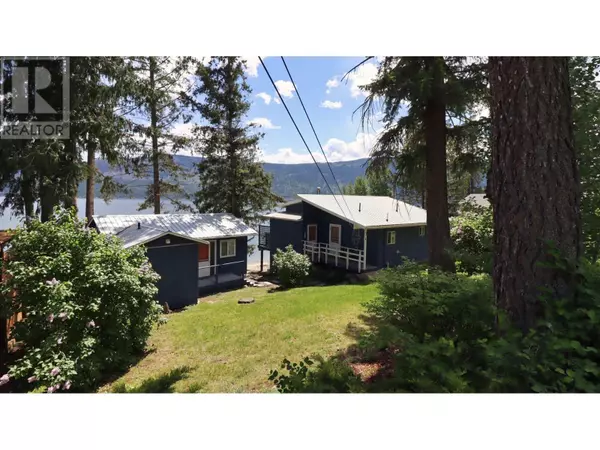
UPDATED:
Key Details
Property Type Single Family Home
Sub Type Leasehold
Listing Status Active
Purchase Type For Sale
Square Footage 1,896 sqft
Price per Sqft $289
Subdivision Chase
MLS® Listing ID 179128
Style Ranch
Bedrooms 2
Half Baths 2
Originating Board Association of Interior REALTORS®
Year Built 1964
Lot Size 0.390 Acres
Acres 16988.4
Property Description
Location
Province BC
Zoning Unknown
Rooms
Extra Room 1 Main level Measurements not available 3pc Bathroom
Extra Room 2 Main level Measurements not available 3pc Bathroom
Extra Room 3 Main level 14'0'' x 10'0'' Primary Bedroom
Extra Room 4 Main level 10'0'' x 13'6'' Living room
Extra Room 5 Main level 8'0'' x 10'0'' Bedroom
Extra Room 6 Main level 13'6'' x 10'0'' Dining room
Interior
Heating Baseboard heaters,
Cooling Wall unit
Flooring Mixed Flooring
Fireplaces Type Conventional
Exterior
Garage No
Community Features Rural Setting, Pets Allowed
Waterfront No
View Y/N No
Roof Type Unknown
Total Parking Spaces 8
Private Pool No
Building
Lot Description Landscaped, Level
Architectural Style Ranch
Others
Ownership Leasehold





