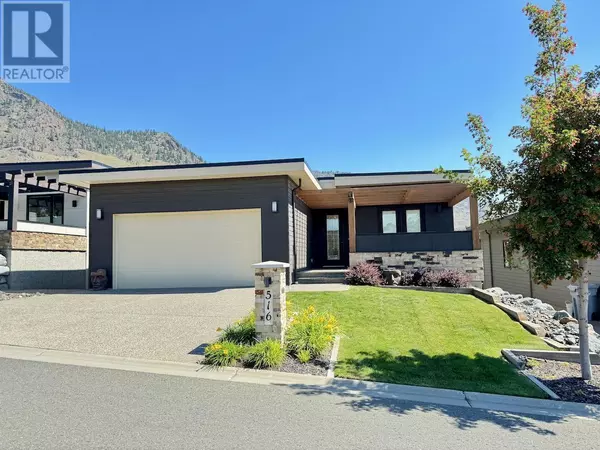
UPDATED:
Key Details
Property Type Single Family Home
Sub Type Leasehold
Listing Status Active
Purchase Type For Sale
Square Footage 3,326 sqft
Price per Sqft $375
Subdivision Sun Rivers
MLS® Listing ID 181267
Style Ranch
Bedrooms 4
Originating Board Association of Interior REALTORS®
Year Built 2018
Lot Size 6,098 Sqft
Acres 6098.4
Property Description
Location
Province BC
Zoning Unknown
Rooms
Extra Room 1 Basement 10'10'' x 14'0'' Bedroom
Extra Room 2 Basement 14'0'' x 13'0'' Bedroom
Extra Room 3 Basement Measurements not available Full bathroom
Extra Room 4 Basement 18'0'' x 16'0'' Recreation room
Extra Room 5 Basement 14'8'' x 18'0'' Family room
Extra Room 6 Basement 18'0'' x 11'4'' Games room
Interior
Heating Forced air,
Flooring Mixed Flooring
Fireplaces Type Unknown
Exterior
Garage Yes
Garage Spaces 2.0
Garage Description 2
View Y/N No
Roof Type Unknown,Unknown
Total Parking Spaces 2
Private Pool No
Building
Sewer Municipal sewage system
Architectural Style Ranch
Others
Ownership Leasehold





