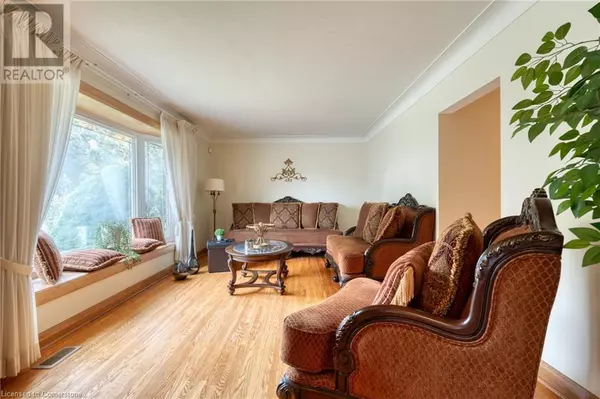
UPDATED:
Key Details
Property Type Single Family Home
Sub Type Freehold
Listing Status Active
Purchase Type For Sale
Square Footage 2,100 sqft
Price per Sqft $395
Subdivision 151 - Westcliffe
MLS® Listing ID 40672494
Style Bungalow
Bedrooms 3
Originating Board Cornerstone - Hamilton-Burlington
Property Description
Location
Province ON
Rooms
Extra Room 1 Basement 18'1'' x 5'7'' Laundry room
Extra Room 2 Basement 6'7'' x 8'3'' 3pc Bathroom
Extra Room 3 Basement 10'8'' x 6'6'' Kitchen
Extra Room 4 Basement Measurements not available Cold room
Extra Room 5 Basement 35'10'' x 13'5'' Living room/Dining room
Extra Room 6 Main level 6'6'' x 6'5'' 4pc Bathroom
Interior
Heating Forced air,
Cooling Central air conditioning
Exterior
Garage Yes
Community Features School Bus
Waterfront No
View Y/N No
Total Parking Spaces 5
Private Pool No
Building
Story 1
Sewer Municipal sewage system
Architectural Style Bungalow
Others
Ownership Freehold





