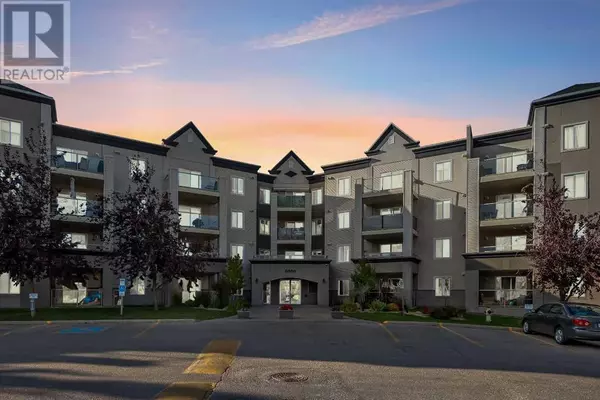
UPDATED:
Key Details
Property Type Condo
Sub Type Condominium/Strata
Listing Status Active
Purchase Type For Sale
Square Footage 855 sqft
Price per Sqft $392
Subdivision Somerset
MLS® Listing ID A2176333
Bedrooms 2
Condo Fees $711/mo
Originating Board Calgary Real Estate Board
Year Built 2001
Property Description
Location
Province AB
Rooms
Extra Room 1 Main level 5.00 Ft x 8.50 Ft 4pc Bathroom
Extra Room 2 Main level 7.75 Ft x 5.00 Ft 4pc Bathroom
Extra Room 3 Main level 10.42 Ft x 12.00 Ft Bedroom
Extra Room 4 Main level 10.08 Ft x 12.00 Ft Dining room
Extra Room 5 Main level 9.83 Ft x 9.25 Ft Kitchen
Extra Room 6 Main level 16.92 Ft x 15.42 Ft Living room
Interior
Heating Baseboard heaters
Cooling None
Flooring Vinyl Plank
Exterior
Parking Features Yes
Community Features Pets Allowed With Restrictions
View Y/N No
Total Parking Spaces 1
Private Pool No
Building
Story 4
Others
Ownership Condominium/Strata





