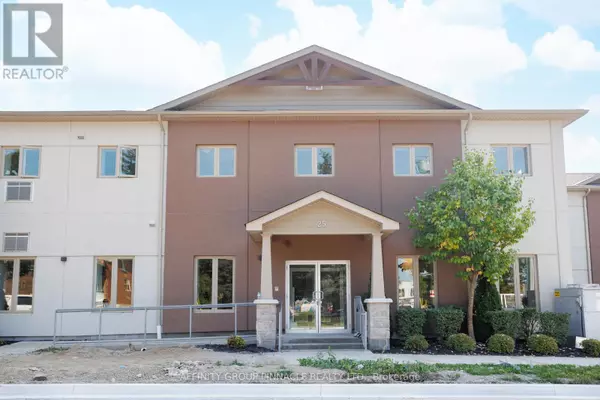
UPDATED:
Key Details
Property Type Condo
Sub Type Condominium/Strata
Listing Status Active
Purchase Type For Sale
Square Footage 999 sqft
Price per Sqft $500
Subdivision Lindsay
MLS® Listing ID X9512037
Bedrooms 2
Condo Fees $784/mo
Originating Board Central Lakes Association of REALTORS®
Property Description
Location
Province ON
Rooms
Extra Room 1 Main level 4.53 m X 4.54 m Foyer
Extra Room 2 Main level 4.46 m X 3.14 m Kitchen
Extra Room 3 Main level 4.46 m X 3.57 m Living room
Extra Room 4 Main level 4.53 m X 3.13 m Bedroom 2
Extra Room 5 Main level 3.48 m X 5.49 m Primary Bedroom
Extra Room 6 Main level 3.38 m X 2.15 m Bathroom
Interior
Heating Forced air
Cooling Central air conditioning
Exterior
Garage No
Community Features Pet Restrictions, Community Centre, School Bus
Waterfront Yes
View Y/N Yes
View River view, Direct Water View
Total Parking Spaces 1
Private Pool No
Others
Ownership Condominium/Strata





