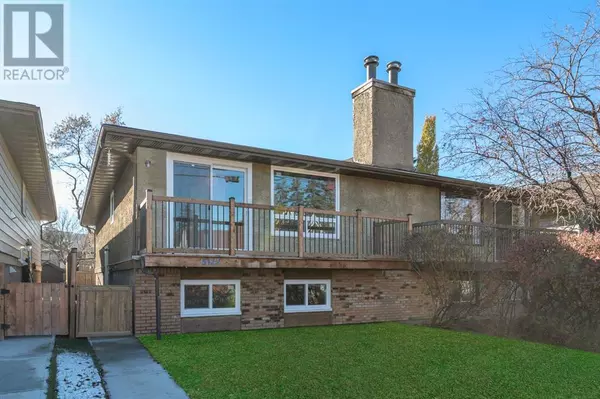
UPDATED:
Key Details
Property Type Single Family Home
Sub Type Freehold
Listing Status Active
Purchase Type For Sale
Square Footage 990 sqft
Price per Sqft $585
Subdivision Montgomery
MLS® Listing ID A2175179
Style Bi-level
Bedrooms 4
Originating Board Calgary Real Estate Board
Year Built 1979
Lot Size 2,755 Sqft
Acres 2755.561
Property Description
Location
Province AB
Rooms
Extra Room 1 Basement 21.50 Ft x 12.00 Ft Family room
Extra Room 2 Basement 8.67 Ft x 7.92 Ft Other
Extra Room 3 Basement 11.33 Ft x 8.33 Ft Laundry room
Extra Room 4 Basement 13.17 Ft x 12.00 Ft Bedroom
Extra Room 5 Basement 13.17 Ft x 8.33 Ft Bedroom
Extra Room 6 Basement Measurements not available 4pc Bathroom
Interior
Heating Forced air
Cooling None
Flooring Laminate
Fireplaces Number 1
Exterior
Parking Features No
Fence Fence
View Y/N No
Total Parking Spaces 1
Private Pool No
Building
Lot Description Landscaped
Architectural Style Bi-level
Others
Ownership Freehold





