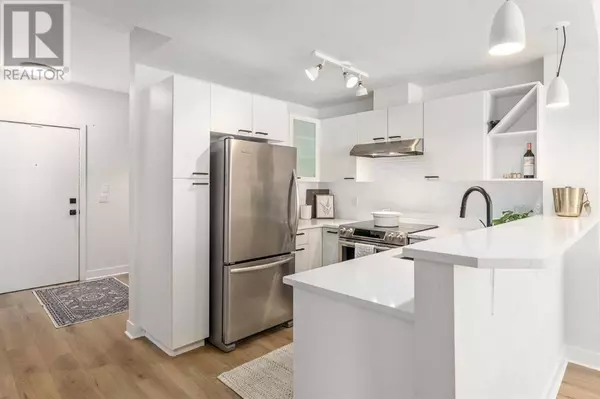
UPDATED:
Key Details
Property Type Condo
Sub Type Condominium/Strata
Listing Status Active
Purchase Type For Sale
Square Footage 674 sqft
Price per Sqft $456
Subdivision Mission
MLS® Listing ID A2175025
Style Low rise
Bedrooms 1
Condo Fees $578/mo
Originating Board Calgary Real Estate Board
Year Built 2003
Property Description
Location
Province AB
Rooms
Extra Room 1 Main level 4.92 Ft x 9.83 Ft 4pc Bathroom
Extra Room 2 Main level 11.42 Ft x 19.50 Ft Bedroom
Extra Room 3 Main level 11.75 Ft x 7.08 Ft Den
Extra Room 4 Main level 8.67 Ft x 6.50 Ft Dining room
Extra Room 5 Main level 7.67 Ft x 8.33 Ft Kitchen
Extra Room 6 Main level 11.75 Ft x 15.92 Ft Living room
Interior
Heating Radiant heat
Cooling None
Flooring Carpeted, Vinyl
Fireplaces Number 1
Exterior
Parking Features No
Community Features Pets Allowed, Pets Allowed With Restrictions
View Y/N No
Total Parking Spaces 1
Private Pool No
Building
Story 4
Architectural Style Low rise
Others
Ownership Condominium/Strata





