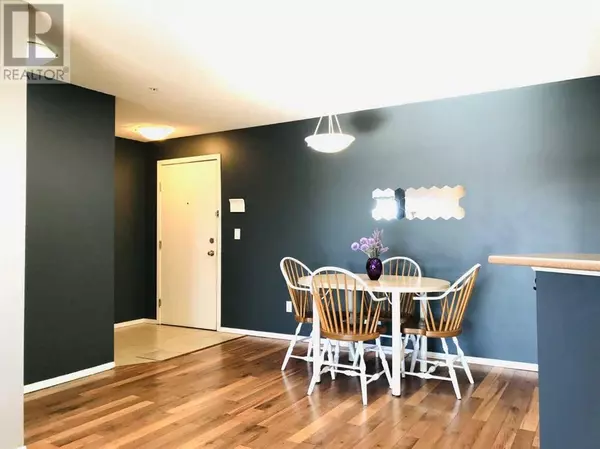
UPDATED:
Key Details
Property Type Condo
Sub Type Condominium/Strata
Listing Status Active
Purchase Type For Sale
Square Footage 849 sqft
Price per Sqft $430
Subdivision Panorama Hills
MLS® Listing ID A2174809
Style Low rise
Bedrooms 2
Condo Fees $567/mo
Originating Board Calgary Real Estate Board
Year Built 2008
Property Description
Location
Province AB
Rooms
Extra Room 1 Main level 9.75 Ft x 11.00 Ft Kitchen
Extra Room 2 Main level 11.75 Ft x 14.00 Ft Living room
Extra Room 3 Main level 9.00 Ft x 10.00 Ft Dining room
Extra Room 4 Main level 10.67 Ft x 11.00 Ft Primary Bedroom
Extra Room 5 Main level 9.75 Ft x 10.00 Ft Bedroom
Extra Room 6 Main level 3.75 Ft x 7.75 Ft Laundry room
Interior
Heating Baseboard heaters
Cooling None
Flooring Carpeted, Ceramic Tile, Laminate
Exterior
Parking Features Yes
Community Features Pets Allowed With Restrictions
View Y/N No
Total Parking Spaces 1
Private Pool No
Building
Story 4
Architectural Style Low rise
Others
Ownership Condominium/Strata





