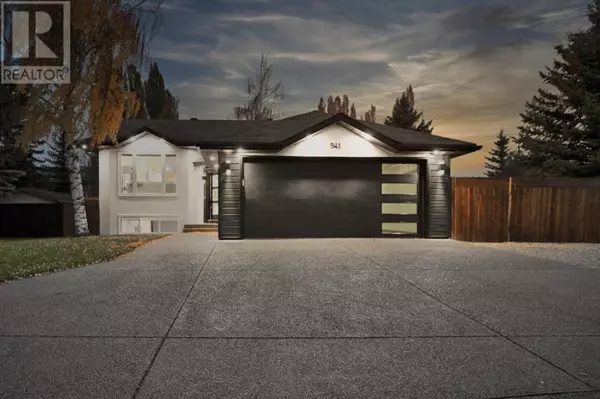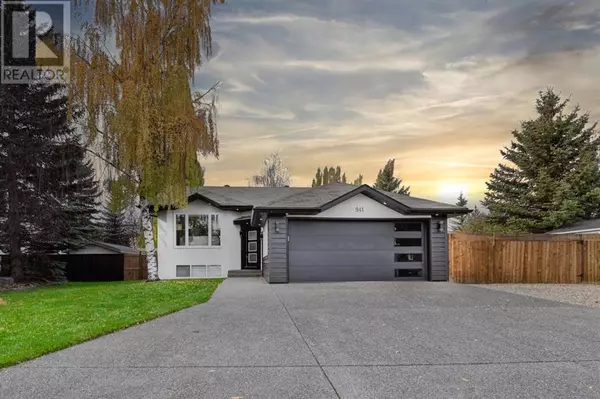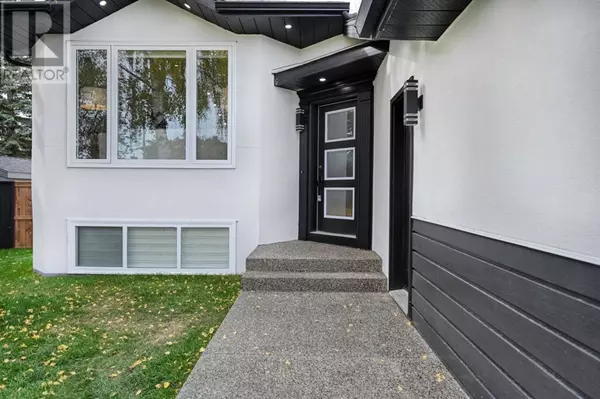
UPDATED:
Key Details
Property Type Single Family Home
Sub Type Freehold
Listing Status Active
Purchase Type For Sale
Square Footage 1,413 sqft
Price per Sqft $707
Subdivision West Creek
MLS® Listing ID A2174805
Style Bi-level
Bedrooms 4
Originating Board Calgary Real Estate Board
Year Built 1993
Lot Size 10,437 Sqft
Acres 10437.0
Property Description
Location
Province AB
Rooms
Extra Room 1 Basement 12.50 Ft x 11.17 Ft Bedroom
Extra Room 2 Basement 12.67 Ft x 9.33 Ft Bedroom
Extra Room 3 Basement .00 Ft x .00 Ft 3pc Bathroom
Extra Room 4 Main level 14.00 Ft x 11.75 Ft Living room
Extra Room 5 Main level 13.42 Ft x 10.42 Ft Dining room
Extra Room 6 Main level 14.17 Ft x 17.00 Ft Kitchen
Interior
Heating Other
Cooling None
Flooring Carpeted, Hardwood, Tile
Exterior
Garage Yes
Garage Spaces 2.0
Garage Description 2
Fence Fence
Community Features Golf Course Development, Lake Privileges, Fishing
Waterfront No
View Y/N No
Total Parking Spaces 8
Private Pool No
Building
Story 1
Architectural Style Bi-level
Others
Ownership Freehold





