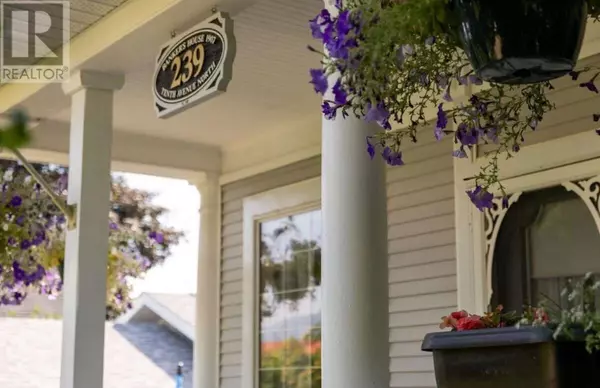
UPDATED:
Key Details
Property Type Single Family Home
Sub Type Freehold
Listing Status Active
Purchase Type For Sale
Square Footage 2,625 sqft
Price per Sqft $257
Subdivision Creston
MLS® Listing ID 2478412
Bedrooms 4
Half Baths 2
Originating Board Association of Interior REALTORS®
Year Built 1907
Lot Size 7,840 Sqft
Acres 7840.8
Property Description
Location
Province BC
Zoning Unknown
Rooms
Extra Room 1 Second level Measurements not available 2pc Ensuite bath
Extra Room 2 Second level 15'2'' x 11'1'' Bedroom
Extra Room 3 Second level 16'3'' x 10'3'' Primary Bedroom
Extra Room 4 Second level 11'6'' x 9'0'' Bedroom
Extra Room 5 Second level 16'3'' x 10'3'' Media
Extra Room 6 Second level 12'0'' x 9'0'' Kitchen
Interior
Heating No heat
Cooling Central air conditioning
Flooring Laminate, Mixed Flooring, Tile, Vinyl
Exterior
Garage Yes
Garage Spaces 2.0
Garage Description 2
Community Features Family Oriented
Waterfront No
View Y/N No
Roof Type Unknown
Total Parking Spaces 4
Private Pool No
Building
Lot Description Landscaped, Level
Sewer Municipal sewage system
Others
Ownership Freehold





