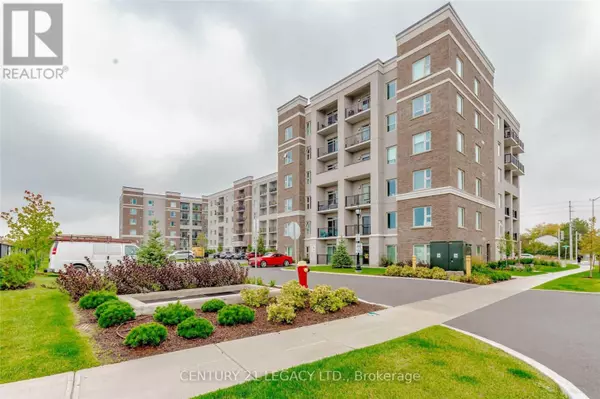REQUEST A TOUR If you would like to see this home without being there in person, select the "Virtual Tour" option and your agent will contact you to discuss available opportunities.
In-PersonVirtual Tour

$2,200
1 Bed
1 Bath
599 SqFt
UPDATED:
Key Details
Property Type Condo
Sub Type Condominium/Strata
Listing Status Active
Purchase Type For Rent
Square Footage 599 sqft
Subdivision Willmott
MLS® Listing ID W9419563
Bedrooms 1
Originating Board Toronto Regional Real Estate Board
Property Description
Top Floor 681 Sq Ft One bed Unit! One Of The Largest 1 Bed 1 Bath Layouts In Premium Condo Adjacent To Milton District Hospital & Birkdale Residence. Open Concept Layout With 9' Ceilings. Kitchen Pantry, Breakfast Bar & Ss Appl, Pot Lights. Large Primary Bedroom With Walk-In Closet. Unit with no carpet! Extensively upgraded unit. Short Walk To Grocery, Pharmacies, Banks, Restaurants, Schools, Fitness Center, Swimming Pool, Hockey Arena, Baseball Fields, Soccer Pitches, Tennis Courts, Parks, Bike Trails And Much More. Amenities include - Bike Racks, Car Wash Bay, Party Rm, Gym, Common Terrace. Unit comes with 1 parking and 1 locker (id:24570)
Location
Province ON
Rooms
Extra Room 1 Flat 3.6 m X 4.34 m Living room
Extra Room 2 Flat 3.6 m X 4.3429 m Dining room
Extra Room 3 Flat 2.92 m X 3 m Kitchen
Extra Room 4 Flat 3.2 m X 3.61 m Primary Bedroom
Interior
Heating Forced air
Cooling Central air conditioning
Flooring Vinyl
Exterior
Garage No
Community Features Pets not Allowed
Waterfront No
View Y/N No
Total Parking Spaces 1
Private Pool No
Others
Ownership Condominium/Strata
Acceptable Financing Monthly
Listing Terms Monthly
GET MORE INFORMATION





