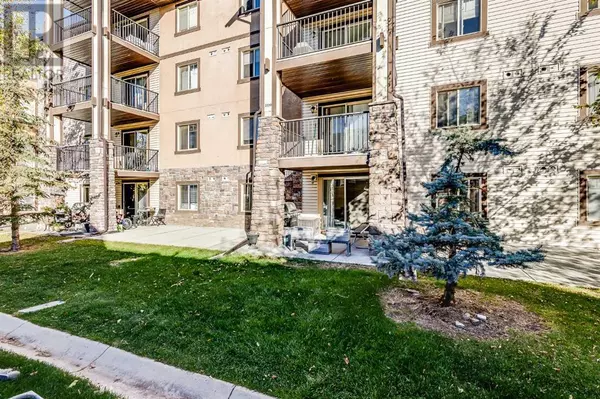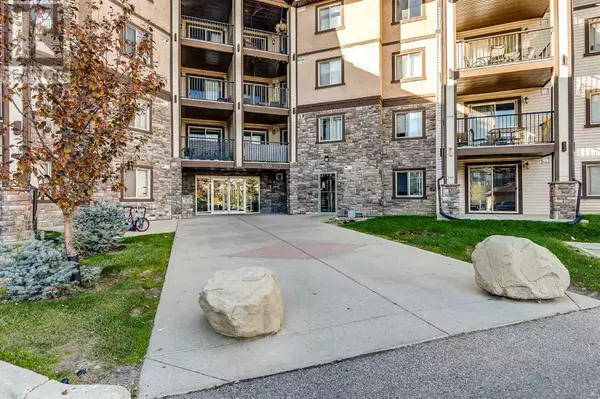
UPDATED:
Key Details
Property Type Condo
Sub Type Condominium/Strata
Listing Status Active
Purchase Type For Sale
Square Footage 850 sqft
Price per Sqft $405
Subdivision Panorama Hills
MLS® Listing ID A2171695
Style Low rise
Bedrooms 2
Condo Fees $532/mo
Originating Board Calgary Real Estate Board
Year Built 2007
Property Description
Location
Province AB
Rooms
Extra Room 1 Main level 11.33 Ft x 8.17 Ft Kitchen
Extra Room 2 Main level 13.17 Ft x 11.92 Ft Living room
Extra Room 3 Main level 10.08 Ft x 9.25 Ft Dining room
Extra Room 4 Main level 3.25 Ft x 3.08 Ft Laundry room
Extra Room 5 Main level 11.17 Ft x 10.67 Ft Primary Bedroom
Extra Room 6 Main level 10.08 Ft x 9.58 Ft Bedroom
Interior
Heating Baseboard heaters, Hot Water
Cooling None
Flooring Laminate
Exterior
Parking Features Yes
Community Features Pets Allowed With Restrictions
View Y/N No
Total Parking Spaces 1
Private Pool No
Building
Story 4
Architectural Style Low rise
Others
Ownership Condominium/Strata





