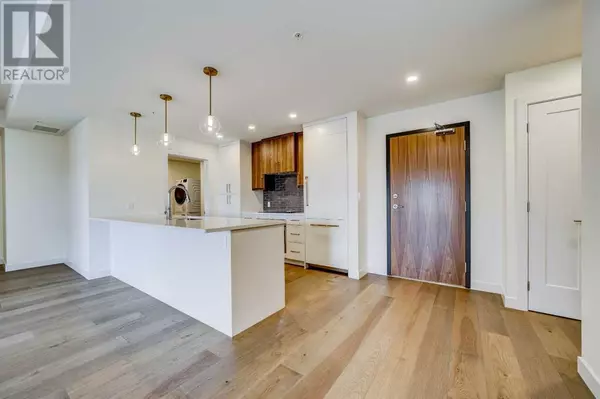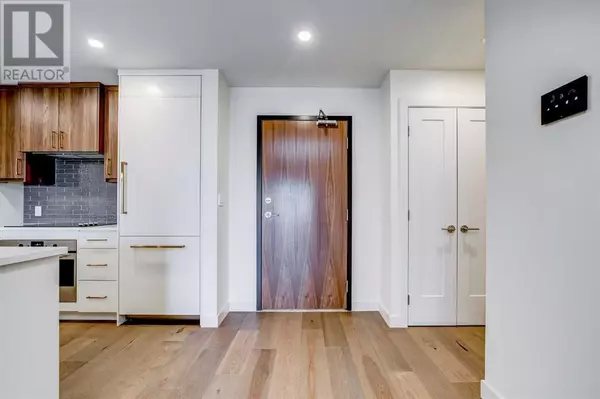
OPEN HOUSE
Sat Nov 23, 12:00pm - 3:00pm
UPDATED:
Key Details
Property Type Condo
Sub Type Condominium/Strata
Listing Status Active
Purchase Type For Sale
Square Footage 1,024 sqft
Price per Sqft $495
Subdivision Downtown
MLS® Listing ID A2170258
Style High rise
Bedrooms 1
Condo Fees $436/mo
Originating Board Lethbridge & District Association of REALTORS®
Property Description
Location
Province AB
Rooms
Extra Room 1 Main level Measurements not available 4pc Bathroom
Extra Room 2 Main level Measurements not available 4pc Bathroom
Extra Room 3 Main level 16.92 Ft x 12.42 Ft Bedroom
Extra Room 4 Main level 9.42 Ft x 9.83 Ft Dining room
Extra Room 5 Main level 8.17 Ft x 9.17 Ft Foyer
Extra Room 6 Main level 9.50 Ft x 10.42 Ft Kitchen
Interior
Heating Hot Water
Cooling Central air conditioning
Flooring Ceramic Tile, Hardwood
Fireplaces Number 1
Exterior
Garage No
Community Features Lake Privileges, Pets Allowed
Waterfront No
View Y/N No
Total Parking Spaces 1
Private Pool No
Building
Story 6
Architectural Style High rise
Others
Ownership Condominium/Strata





