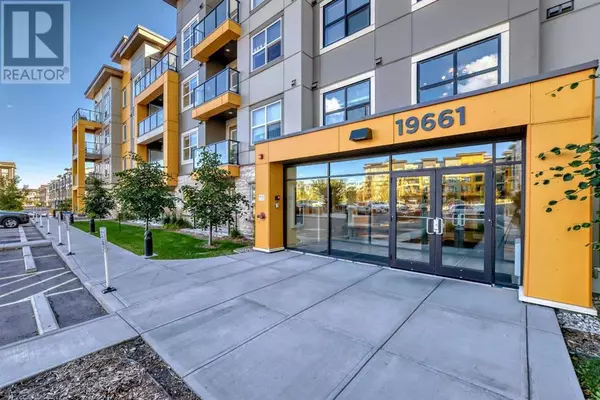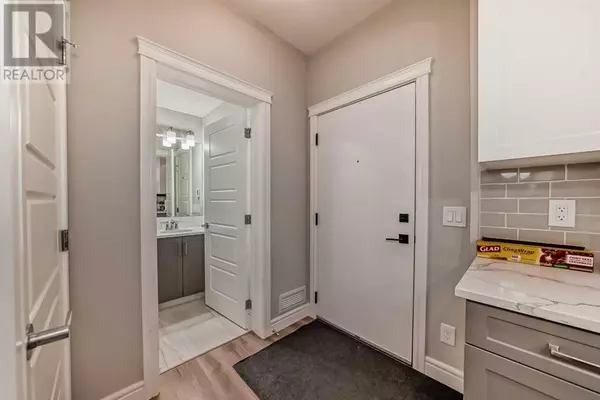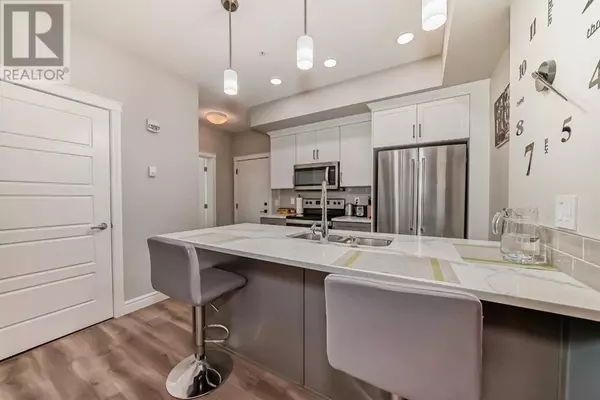UPDATED:
Key Details
Property Type Condo
Sub Type Condominium/Strata
Listing Status Active
Purchase Type For Sale
Square Footage 494 sqft
Price per Sqft $645
Subdivision Seton
MLS® Listing ID A2171094
Style Low rise
Bedrooms 1
Condo Fees $303/mo
Originating Board Calgary Real Estate Board
Year Built 2019
Property Description
Location
Province AB
Rooms
Extra Room 1 Main level 5.67 Ft x 4.50 Ft Other
Extra Room 2 Main level 7.83 Ft x 4.92 Ft 3pc Bathroom
Extra Room 3 Main level 10.08 Ft x 8.58 Ft Kitchen
Extra Room 4 Main level 6.92 Ft x 10.58 Ft Dining room
Extra Room 5 Main level 11.00 Ft x 10.58 Ft Living room
Extra Room 6 Main level 3.58 Ft x 3.08 Ft Laundry room
Interior
Heating Baseboard heaters
Cooling None
Flooring Tile, Vinyl Plank
Fireplaces Number 1
Exterior
Parking Features No
Community Features Pets Allowed With Restrictions
View Y/N No
Total Parking Spaces 1
Private Pool No
Building
Story 4
Architectural Style Low rise
Others
Ownership Condominium/Strata




