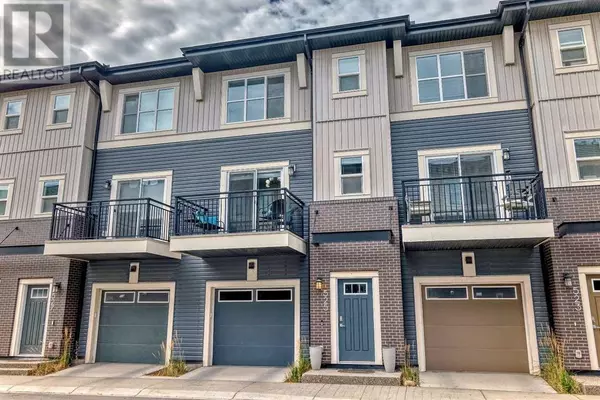
UPDATED:
Key Details
Property Type Townhouse
Sub Type Townhouse
Listing Status Active
Purchase Type For Sale
Square Footage 1,602 sqft
Price per Sqft $302
Subdivision Cornerstone
MLS® Listing ID A2170637
Bedrooms 3
Half Baths 1
Condo Fees $250/mo
Originating Board Calgary Real Estate Board
Year Built 2019
Property Description
Location
Province AB
Rooms
Extra Room 1 Second level 13.42 Ft x 14.42 Ft Living room
Extra Room 2 Second level 8.08 Ft x 4.92 Ft 4pc Bathroom
Extra Room 3 Second level 13.75 Ft x 10.92 Ft Primary Bedroom
Extra Room 4 Second level 8.25 Ft x 6.17 Ft 4pc Bathroom
Extra Room 5 Second level 18.50 Ft x 7.50 Ft Other
Extra Room 6 Second level 9.33 Ft x 5.83 Ft Other
Interior
Heating Forced air
Cooling None
Flooring Vinyl Plank
Exterior
Garage Yes
Garage Spaces 2.0
Garage Description 2
Fence Not fenced
Community Features Pets Allowed With Restrictions
Waterfront No
View Y/N No
Total Parking Spaces 2
Private Pool No
Building
Story 3
Others
Ownership Condominium/Strata





