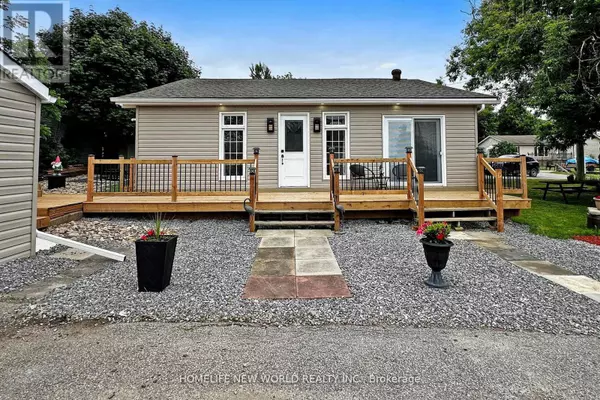
UPDATED:
Key Details
Property Type Single Family Home
Sub Type Freehold
Listing Status Active
Purchase Type For Sale
Subdivision Dunsford
MLS® Listing ID X9376097
Style Bungalow
Bedrooms 3
Originating Board Toronto Regional Real Estate Board
Property Description
Location
Province ON
Lake Name Sturgeon
Rooms
Extra Room 1 Main level 8.08 m X 2.26 m Living room
Extra Room 2 Main level 8.08 m X 2.26 m Sunroom
Extra Room 3 Main level 5.99 m X 3.25 m Dining room
Extra Room 4 Main level 2.26 m X 2.54 m Kitchen
Extra Room 5 Main level 5.82 m X 2.95 m Primary Bedroom
Extra Room 6 Main level 2.61 m X 2.35 m Bedroom 2
Interior
Heating Forced air
Cooling Central air conditioning, Ventilation system
Flooring Vinyl
Exterior
Garage Yes
Waterfront No
View Y/N Yes
View Lake view
Total Parking Spaces 3
Private Pool No
Building
Story 1
Sewer Holding Tank
Water Sturgeon
Architectural Style Bungalow
Others
Ownership Freehold





