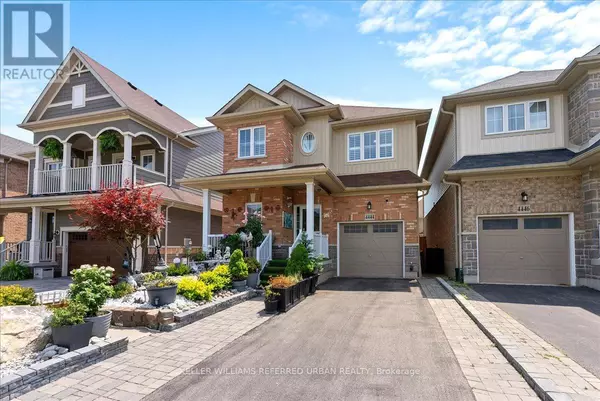
UPDATED:
Key Details
Property Type Single Family Home
Sub Type Freehold
Listing Status Active
Purchase Type For Sale
Square Footage 1,499 sqft
Price per Sqft $532
MLS® Listing ID X9375860
Bedrooms 4
Half Baths 1
Originating Board Toronto Regional Real Estate Board
Property Description
Location
Province ON
Rooms
Extra Room 1 Second level Measurements not available Laundry room
Extra Room 2 Second level 4.65 m X 4.04 m Primary Bedroom
Extra Room 3 Second level Measurements not available Bathroom
Extra Room 4 Second level 4.55 m X 3.1 m Bedroom 2
Extra Room 5 Second level 4.11 m X 3.68 m Bedroom 3
Extra Room 6 Second level Measurements not available Bathroom
Interior
Heating Forced air, Forced air
Cooling Central air conditioning
Flooring Hardwood, Ceramic
Exterior
Garage Yes
Fence Fenced yard
Community Features Community Centre
Waterfront No
View Y/N No
Total Parking Spaces 3
Private Pool No
Building
Story 2
Sewer Sanitary sewer
Others
Ownership Freehold





