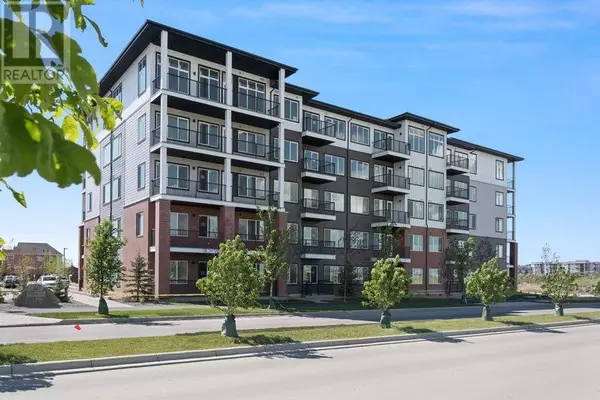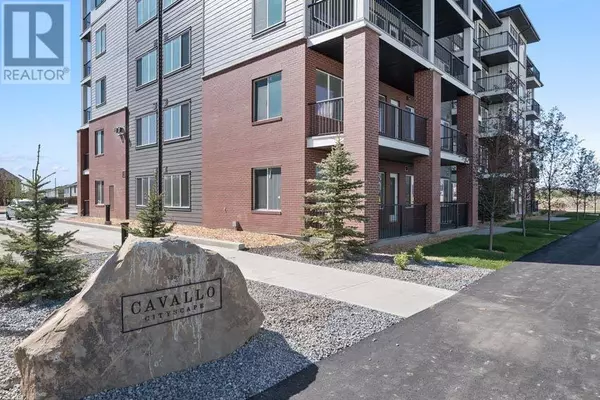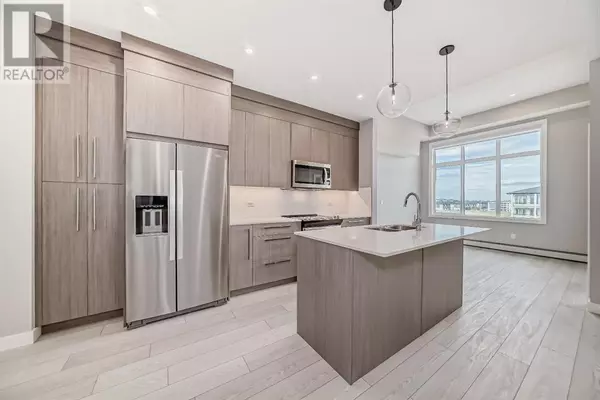
UPDATED:
Key Details
Property Type Condo
Sub Type Condominium/Strata
Listing Status Active
Purchase Type For Sale
Square Footage 621 sqft
Price per Sqft $519
Subdivision Cityscape
MLS® Listing ID A2169691
Style High rise
Bedrooms 2
Condo Fees $253/mo
Originating Board Calgary Real Estate Board
Property Description
Location
Province AB
Rooms
Extra Room 1 Main level 10.58 Ft x 12.75 Ft Living room
Extra Room 2 Main level 11.00 Ft x 11.17 Ft Other
Extra Room 3 Main level 10.00 Ft x 9.00 Ft Primary Bedroom
Extra Room 4 Main level .00 Ft x .00 Ft 4pc Bathroom
Extra Room 5 Main level 9.58 Ft x 8.92 Ft Bedroom
Extra Room 6 Main level Measurements not available Laundry room
Interior
Heating Baseboard heaters
Cooling None
Flooring Vinyl Plank
Exterior
Garage Yes
Community Features Pets Allowed With Restrictions
View Y/N No
Total Parking Spaces 1
Private Pool No
Building
Story 5
Architectural Style High rise
Others
Ownership Condominium/Strata





