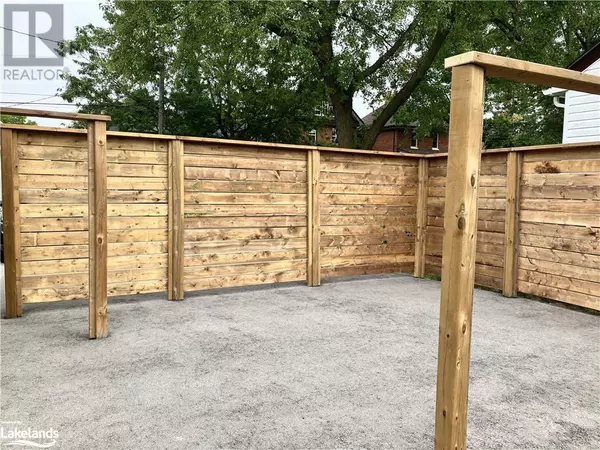
UPDATED:
Key Details
Property Type Single Family Home
Sub Type Freehold
Listing Status Active
Purchase Type For Rent
Square Footage 975 sqft
Subdivision Cw01-Collingwood
MLS® Listing ID 40650873
Bedrooms 2
Originating Board OnePoint - The Lakelands
Property Description
Location
Province ON
Rooms
Extra Room 1 Second level 12'3'' x 12'8'' Primary Bedroom
Extra Room 2 Basement 20'0'' x 20'0'' Bedroom
Extra Room 3 Basement Measurements not available 4pc Bathroom
Extra Room 4 Basement Measurements not available Bonus Room
Extra Room 5 Main level 15'8'' x 3'8'' Mud room
Extra Room 6 Main level Measurements not available 3pc Bathroom
Interior
Heating Forced air,
Cooling Central air conditioning
Exterior
Garage No
Community Features School Bus
View Y/N No
Total Parking Spaces 4
Private Pool No
Building
Lot Description Landscaped
Story 1.5
Sewer Municipal sewage system
Others
Ownership Freehold
Acceptable Financing Monthly
Listing Terms Monthly





