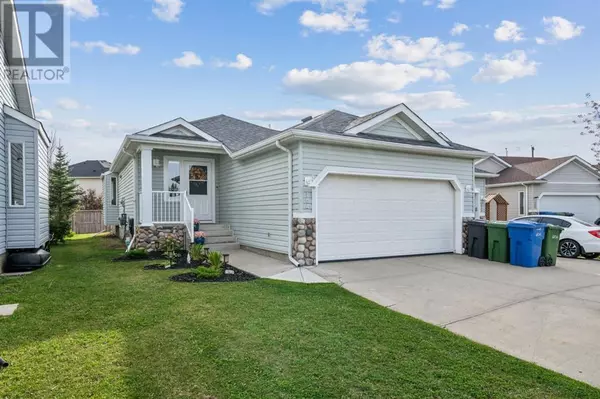
UPDATED:
Key Details
Property Type Single Family Home
Sub Type Freehold
Listing Status Active
Purchase Type For Sale
Square Footage 1,030 sqft
Price per Sqft $533
Subdivision West Creek
MLS® Listing ID A2169006
Style Bungalow
Bedrooms 3
Originating Board Calgary Real Estate Board
Year Built 2000
Lot Size 4,166 Sqft
Acres 4166.0
Property Description
Location
Province AB
Rooms
Extra Room 1 Basement 11.17 Ft x 9.25 Ft Bedroom
Extra Room 2 Basement 9.83 Ft x 12.33 Ft Storage
Extra Room 3 Basement 7.08 Ft x 3.17 Ft Laundry room
Extra Room 4 Basement 21.75 Ft x 20.67 Ft Recreational, Games room
Extra Room 5 Basement 7.08 Ft x 12.42 Ft Furnace
Extra Room 6 Main level 8.58 Ft x 4.92 Ft 4pc Bathroom
Interior
Heating Forced air
Cooling None
Flooring Ceramic Tile, Laminate
Exterior
Garage Yes
Garage Spaces 2.0
Garage Description 2
Fence Partially fenced
Community Features Golf Course Development, Lake Privileges
Waterfront No
View Y/N No
Total Parking Spaces 6
Private Pool No
Building
Story 1
Architectural Style Bungalow
Others
Ownership Freehold





