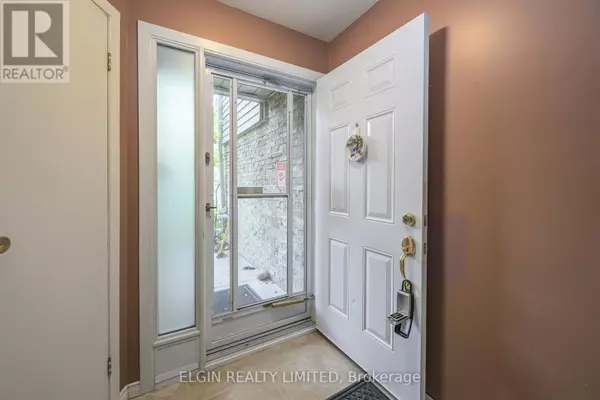
UPDATED:
Key Details
Property Type Townhouse
Sub Type Townhouse
Listing Status Active
Purchase Type For Sale
Square Footage 1,199 sqft
Price per Sqft $341
Subdivision South R
MLS® Listing ID X9368823
Bedrooms 3
Half Baths 2
Condo Fees $400/mo
Originating Board London and St. Thomas Association of REALTORS®
Property Description
Location
Province ON
Rooms
Extra Room 1 Second level 5.94 m X 3.84 m Primary Bedroom
Extra Room 2 Second level 3.12 m X 5.03 m Bedroom 2
Extra Room 3 Second level 2.54 m X 3.56 m Bedroom 3
Extra Room 4 Second level 1.73 m X 2.41 m Bathroom
Extra Room 5 Lower level 1.83 m X 2.74 m Laundry room
Extra Room 6 Lower level 2.82 m X 2 m Recreational, Games room
Interior
Heating Baseboard heaters
Flooring Tile, Laminate
Fireplaces Number 1
Exterior
Garage Yes
Fence Fenced yard
Community Features Pet Restrictions
Waterfront No
View Y/N Yes
View City view
Total Parking Spaces 2
Private Pool No
Building
Lot Description Landscaped
Story 3
Others
Ownership Condominium/Strata





