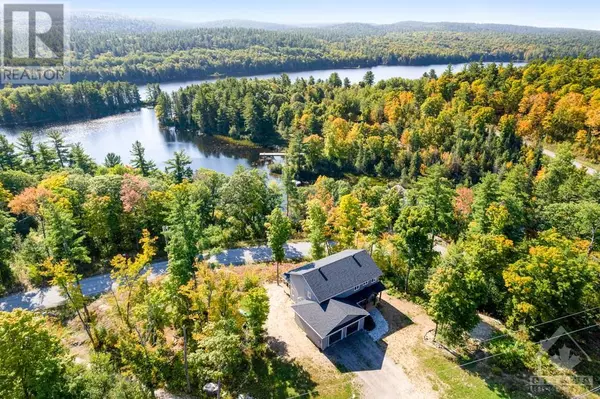
UPDATED:
Key Details
Property Type Single Family Home
Sub Type Freehold
Listing Status Active
Purchase Type For Sale
Subdivision Barrett Chute- Madawaska River
MLS® Listing ID 1413487
Bedrooms 3
Half Baths 1
Condo Fees $150/ann
Originating Board Ottawa Real Estate Board
Year Built 2021
Lot Size 8.420 Acres
Acres 366775.2
Property Description
Location
Province ON
Rooms
Extra Room 1 Second level 17'0\" x 14'10\" Primary Bedroom
Extra Room 2 Second level 7'9\" x 5'5\" Other
Extra Room 3 Second level 7'9\" x 5'5\" Other
Extra Room 4 Second level 12'6\" x 11'7\" 5pc Ensuite bath
Extra Room 5 Second level 16'0\" x 12'0\" Bedroom
Extra Room 6 Second level 15'9\" x 12'0\" Bedroom
Interior
Heating Forced air
Cooling Central air conditioning, Air exchanger
Flooring Vinyl
Fireplaces Number 1
Exterior
Garage Yes
Community Features Recreational Facilities, Family Oriented, School Bus
Waterfront No
View Y/N No
Total Parking Spaces 10
Private Pool No
Building
Story 2
Sewer Septic System
Others
Ownership Freehold





