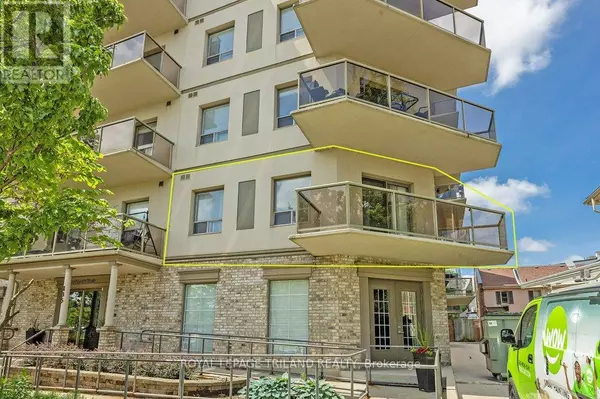
UPDATED:
Key Details
Property Type Condo
Sub Type Condominium/Strata
Listing Status Active
Purchase Type For Sale
Square Footage 999 sqft
Price per Sqft $390
Subdivision East F
MLS® Listing ID X9368339
Bedrooms 2
Condo Fees $505/mo
Originating Board London and St. Thomas Association of REALTORS®
Property Description
Location
Province ON
Rooms
Extra Room 1 Main level 4.15 m X 3.69 m Bedroom
Extra Room 2 Main level 3.61 m X 2.89 m Bedroom 2
Extra Room 3 Main level 3.78 m X 2.76 m Kitchen
Extra Room 4 Main level 0.89 m X 0.76 m Laundry room
Extra Room 5 Main level 4.73 m X 4.45 m Living room
Extra Room 6 Main level 2.76 m X 1.46 m Dining room
Interior
Heating Heat Pump
Cooling Central air conditioning
Exterior
Garage Yes
Community Features Pet Restrictions
Waterfront No
View Y/N No
Total Parking Spaces 1
Private Pool No
Others
Ownership Condominium/Strata





