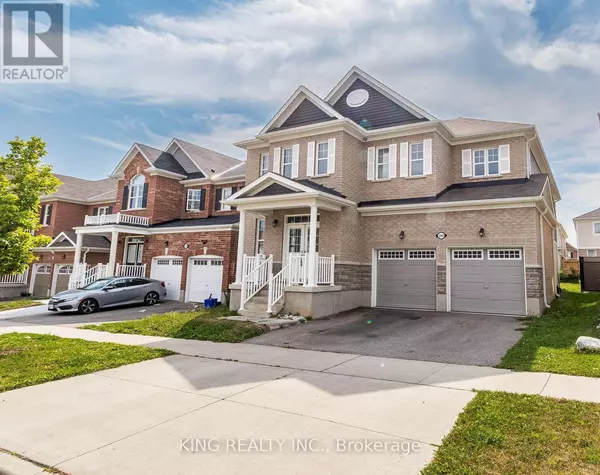
OPEN HOUSE
Sat Nov 23, 2:00pm - 4:00pm
UPDATED:
Key Details
Property Type Single Family Home
Sub Type Freehold
Listing Status Active
Purchase Type For Sale
Square Footage 2,999 sqft
Price per Sqft $463
MLS® Listing ID X9365112
Bedrooms 5
Half Baths 1
Originating Board Toronto Regional Real Estate Board
Property Description
Location
Province ON
Rooms
Extra Room 1 Second level 5.28 m X 4.97 m Primary Bedroom
Extra Room 2 Second level 4.06 m X 3.81 m Bedroom 2
Extra Room 3 Second level 4.59 m X 3.45 m Bedroom 3
Extra Room 4 Second level 3.45 m X 3.45 m Bedroom 4
Extra Room 5 Second level 3.45 m X 3.35 m Bedroom 5
Extra Room 6 Main level 4.64 m X 3.96 m Living room
Interior
Heating Forced air
Cooling Central air conditioning
Exterior
Garage Yes
Waterfront No
View Y/N No
Total Parking Spaces 6
Private Pool No
Building
Story 2
Sewer Sanitary sewer
Others
Ownership Freehold





