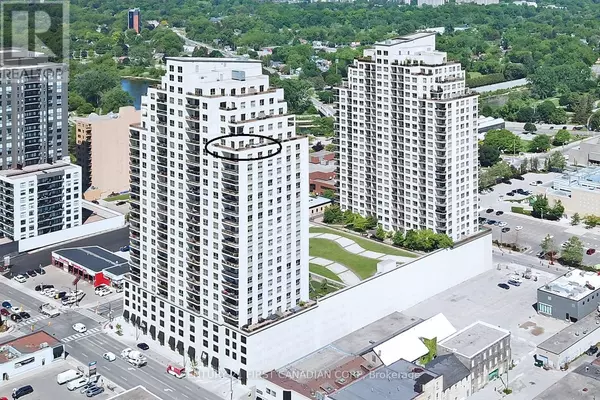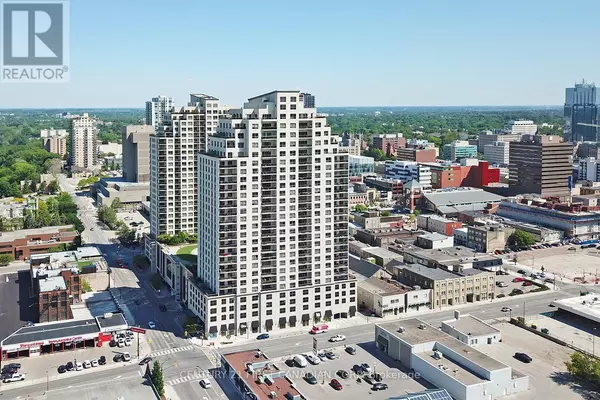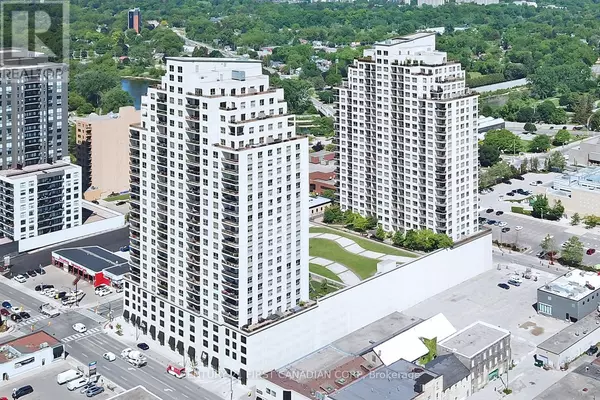
UPDATED:
Key Details
Property Type Condo
Sub Type Condominium/Strata
Listing Status Active
Purchase Type For Sale
Square Footage 2,249 sqft
Price per Sqft $411
Subdivision East K
MLS® Listing ID X9365014
Bedrooms 2
Condo Fees $842/mo
Originating Board London and St. Thomas Association of REALTORS®
Property Description
Location
Province ON
Rooms
Extra Room 1 Main level 7.31 m X 6.09 m Living room
Extra Room 2 Main level 3.96 m X 3.04 m Kitchen
Extra Room 3 Main level 6.7 m X 5.18 m Bedroom
Extra Room 4 Main level 4.26 m X 4.26 m Bedroom
Extra Room 5 Main level 3.65 m X 3.55 m Den
Extra Room 6 Main level 2 m X 4 m Laundry room
Interior
Heating Forced air
Cooling Central air conditioning
Fireplaces Number 1
Exterior
Garage Yes
Community Features Pet Restrictions
Waterfront No
View Y/N Yes
View View of water
Total Parking Spaces 2
Private Pool No
Others
Ownership Condominium/Strata





