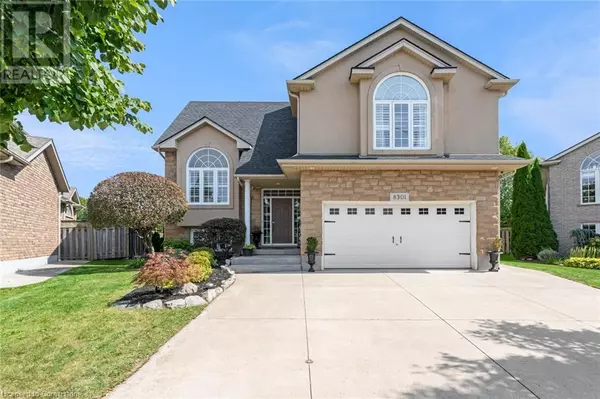
OPEN HOUSE
Sun Dec 01, 2:00pm - 4:00pm
UPDATED:
Key Details
Property Type Single Family Home
Sub Type Freehold
Listing Status Active
Purchase Type For Sale
Square Footage 2,866 sqft
Price per Sqft $439
Subdivision 209 - Beaverdams
MLS® Listing ID 40648403
Style Raised bungalow
Bedrooms 4
Half Baths 1
Originating Board Cornerstone - Hamilton-Burlington
Year Built 2003
Property Description
Location
Province ON
Rooms
Extra Room 1 Second level 8' x 9' Full bathroom
Extra Room 2 Second level 19'3'' x 18'4'' Primary Bedroom
Extra Room 3 Basement 10' x 9' Utility room
Extra Room 4 Basement 6' x 5' 2pc Bathroom
Extra Room 5 Basement 13'0'' x 10'0'' Bedroom
Extra Room 6 Basement 34' x 24' Recreation room
Interior
Heating Forced air
Cooling Central air conditioning
Fireplaces Number 1
Exterior
Garage Yes
Fence Fence
Community Features Quiet Area, School Bus
Waterfront No
View Y/N Yes
View City view
Total Parking Spaces 5
Private Pool No
Building
Lot Description Landscaped
Story 1
Sewer Municipal sewage system
Architectural Style Raised bungalow
Others
Ownership Freehold





