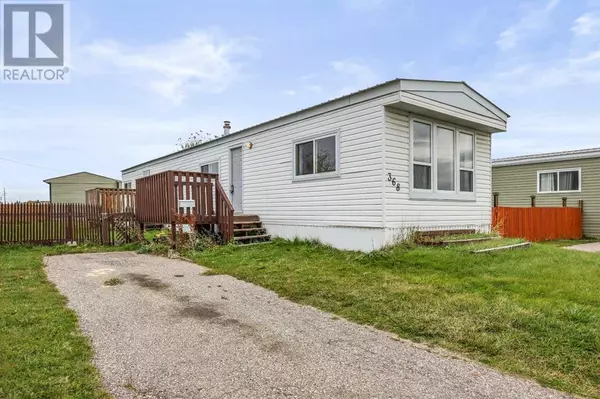
UPDATED:
Key Details
Property Type Single Family Home
Listing Status Active
Purchase Type For Sale
Square Footage 911 sqft
Price per Sqft $109
Subdivision Red Carpet
MLS® Listing ID A2167229
Style Mobile Home
Bedrooms 3
Originating Board Calgary Real Estate Board
Year Built 1975
Property Description
Location
Province AB
Rooms
Extra Room 1 Main level 9.92 Ft x 6.67 Ft 4pc Bathroom
Extra Room 2 Main level 13.50 Ft x 9.92 Ft Primary Bedroom
Extra Room 3 Main level 9.92 Ft x 6.58 Ft Bedroom
Extra Room 4 Main level 9.92 Ft x 6.75 Ft Bedroom
Extra Room 5 Main level 9.92 Ft x 5.17 Ft Laundry room
Extra Room 6 Main level 13.50 Ft x 22.83 Ft Family room
Interior
Heating Forced air,
Flooring Vinyl Plank
Exterior
Parking Features No
Community Features Pets Allowed With Restrictions
View Y/N No
Total Parking Spaces 1
Private Pool No
Building
Story 1
Sewer Municipal sewage system
Architectural Style Mobile Home





