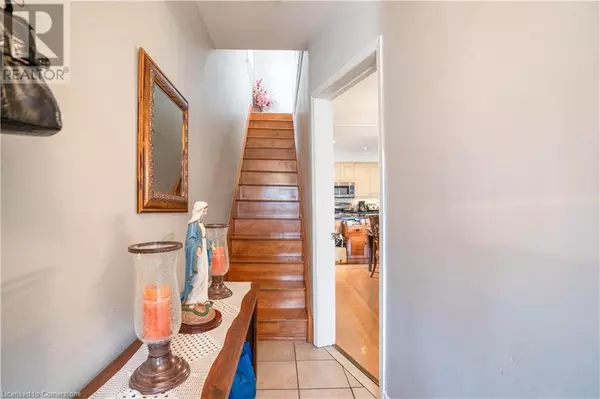
UPDATED:
Key Details
Property Type Single Family Home
Sub Type Freehold
Listing Status Active
Purchase Type For Sale
Square Footage 1,860 sqft
Price per Sqft $322
Subdivision 211 - Crown Point North
MLS® Listing ID XH4199059
Bedrooms 4
Half Baths 1
Originating Board Cornerstone - Hamilton-Burlington
Year Built 1915
Property Description
Location
Province ON
Rooms
Extra Room 1 Second level 5'5'' x 7'1'' 3pc Bathroom
Extra Room 2 Second level 9'2'' x 10'7'' Bedroom
Extra Room 3 Second level 9'2'' x 10'3'' Bedroom
Extra Room 4 Second level 15'2'' x 8'10'' Bedroom
Extra Room 5 Third level 8'1'' x 16'1'' Bedroom
Extra Room 6 Third level 12'10'' x 8'1'' Den
Interior
Heating Forced air,
Exterior
Garage Yes
Waterfront No
View Y/N No
Total Parking Spaces 1
Private Pool No
Building
Story 2.5
Sewer Municipal sewage system
Others
Ownership Freehold





