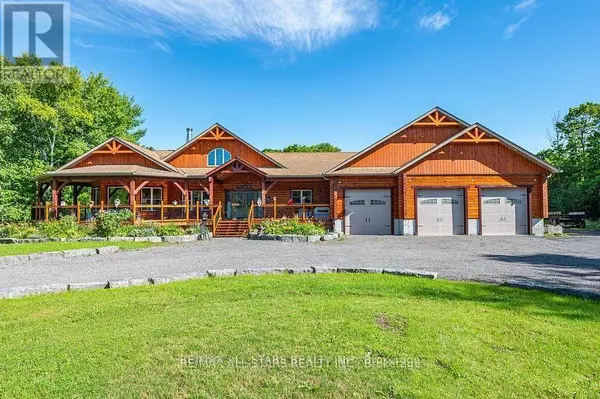
UPDATED:
Key Details
Property Type Single Family Home
Sub Type Freehold
Listing Status Active
Purchase Type For Sale
Square Footage 2,999 sqft
Price per Sqft $500
Subdivision Rural Galway-Cavendish And Harvey
MLS® Listing ID X9351650
Style Bungalow
Bedrooms 3
Half Baths 1
Originating Board Central Lakes Association of REALTORS®
Property Description
Location
Province ON
Rooms
Extra Room 1 Main level 7.05 m X 6.22 m Living room
Extra Room 2 Main level 4.61 m X 4.2 m Dining room
Extra Room 3 Main level 6.74 m X 6.55 m Kitchen
Extra Room 4 Main level 4.18 m X 4.75 m Laundry room
Extra Room 5 Main level 5.29 m X 4.86 m Primary Bedroom
Extra Room 6 Main level 3.35 m X 4.47 m Bedroom 2
Interior
Heating Forced air
Cooling Central air conditioning, Air exchanger
Fireplaces Number 1
Fireplaces Type Woodstove
Exterior
Garage Yes
Waterfront No
View Y/N No
Total Parking Spaces 16
Private Pool No
Building
Lot Description Landscaped
Story 1
Sewer Septic System
Architectural Style Bungalow
Others
Ownership Freehold





