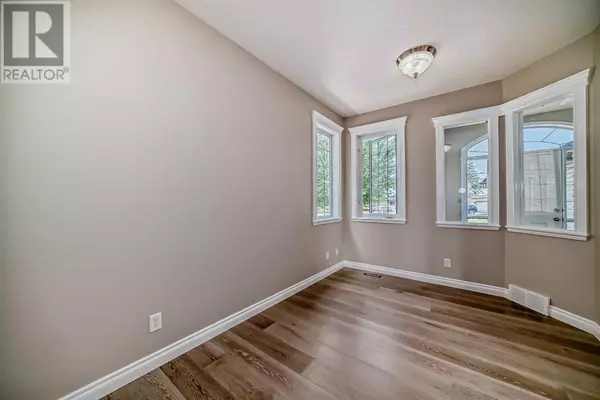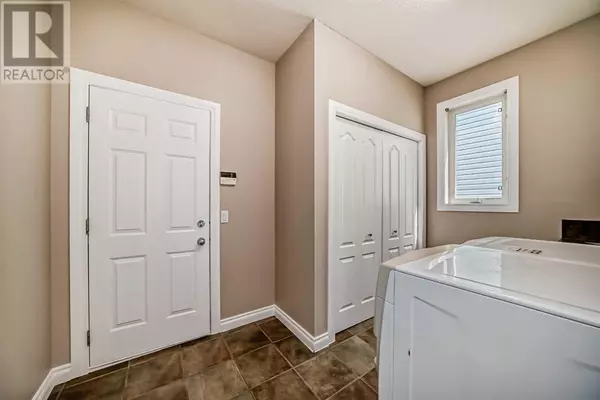
UPDATED:
Key Details
Property Type Single Family Home
Sub Type Freehold
Listing Status Active
Purchase Type For Sale
Square Footage 2,414 sqft
Price per Sqft $413
Subdivision Panorama Hills
MLS® Listing ID A2162615
Bedrooms 6
Half Baths 1
Originating Board Calgary Real Estate Board
Year Built 2002
Lot Size 5,414 Sqft
Acres 5414.247
Property Description
Location
Province AB
Rooms
Extra Room 1 Second level 17.25 Ft x 14.75 Ft Primary Bedroom
Extra Room 2 Second level 10.67 Ft x 4.58 Ft Other
Extra Room 3 Second level 14.00 Ft x 9.17 Ft 4pc Bathroom
Extra Room 4 Second level 11.50 Ft x 10.75 Ft Bedroom
Extra Room 5 Second level 15.92 Ft x 10.08 Ft Bedroom
Extra Room 6 Second level 8.00 Ft x 7.83 Ft 4pc Bathroom
Interior
Heating Forced air,
Cooling None
Flooring Carpeted, Ceramic Tile, Hardwood
Fireplaces Number 1
Exterior
Parking Features Yes
Garage Spaces 2.0
Garage Description 2
Fence Fence
Community Features Golf Course Development
View Y/N No
Total Parking Spaces 4
Private Pool No
Building
Story 2
Others
Ownership Freehold





