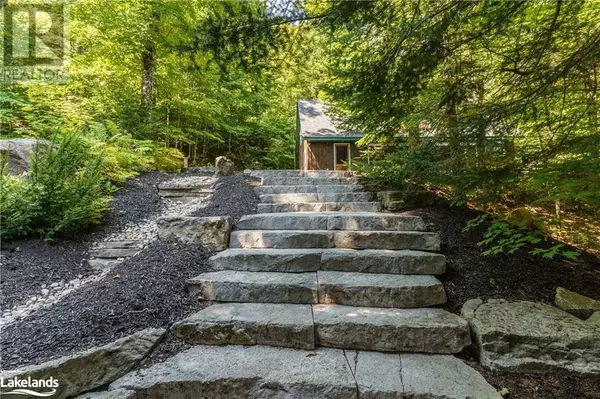
UPDATED:
Key Details
Property Type Single Family Home
Sub Type Freehold
Listing Status Active
Purchase Type For Sale
Square Footage 1,254 sqft
Price per Sqft $1,116
Subdivision Stephenson
MLS® Listing ID 40638172
Style Bungalow
Bedrooms 2
Originating Board The Lakelands Association of REALTORS®
Year Built 2013
Lot Size 9.480 Acres
Acres 412948.8
Property Description
Location
Province ON
Lake Name Longs Lake
Rooms
Extra Room 1 Main level 15'0'' x 7'0'' Utility room
Extra Room 2 Main level 13'0'' x 11'6'' Bedroom
Extra Room 3 Main level Measurements not available 3pc Bathroom
Extra Room 4 Main level 15'0'' x 16'0'' Primary Bedroom
Extra Room 5 Main level 18'0'' x 13'0'' Living room
Extra Room 6 Main level 23'0'' x 18'0'' Kitchen/Dining room
Interior
Heating In Floor Heating
Cooling None
Fireplaces Number 1
Fireplaces Type Other - See remarks
Exterior
Garage Yes
Community Features Quiet Area
Waterfront Yes
View Y/N Yes
View Lake view
Total Parking Spaces 8
Private Pool No
Building
Story 1
Sewer Septic System
Water Longs Lake
Architectural Style Bungalow
Others
Ownership Freehold





