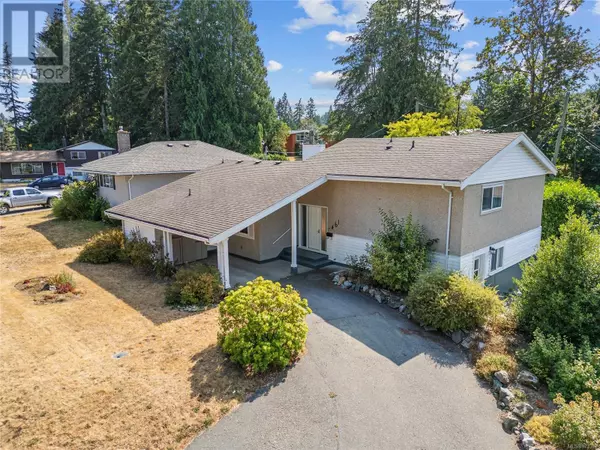
UPDATED:
Key Details
Property Type Single Family Home
Sub Type Freehold
Listing Status Active
Purchase Type For Sale
Square Footage 1,980 sqft
Price per Sqft $368
Subdivision West Duncan
MLS® Listing ID 973387
Bedrooms 4
Originating Board Vancouver Island Real Estate Board
Year Built 1964
Lot Size 6,534 Sqft
Acres 6534.0
Property Description
Location
Province BC
Zoning Residential
Rooms
Extra Room 1 Lower level 19'10 x 22'9 Other
Extra Room 2 Lower level 24'8 x 10'5 Family room
Extra Room 3 Lower level 18'1 x 11'1 Bedroom
Extra Room 4 Main level Measurements not available x 10 ft Patio
Extra Room 5 Main level 3-Piece Bathroom
Extra Room 6 Main level 8'2 x 10'10 Bedroom
Interior
Heating Heat Pump
Cooling Air Conditioned
Fireplaces Number 1
Exterior
Garage No
View Y/N No
Total Parking Spaces 3
Private Pool No
Others
Ownership Freehold





